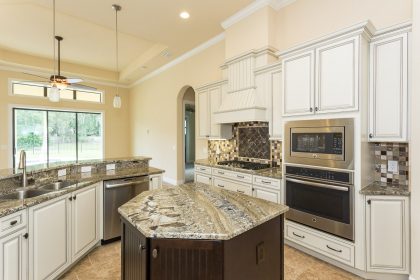
Home architecture trends are changing all the time and this is quite natural. Namely, the needs, requirements, and lifestyles of people are changing, so their homes must follow these changes. However, there are many cases when people believe that something is trendy while it is actually just a fad. This means that in this article we will analyze the Florida home architecture trends that are here to stay for many years. The fads come and go. The most successful home architecture trends in Florida are making use of both classic and contemporary elements that provide fully functional, practical and visually attractive home. Now let’s check some of the current Florida home architecture trends that are already used by hundreds of homeowners.
Open concept
In the past, the situation was clear – every home had several rooms, settled between four walls ad every room had its own functions. Well, things are a little bit changed now. Instead of having classic rooms, more and more homeowners opt for open spaces. Every room feels more connected with the rest of the house making the home appear larger than it actually is. The biggest difference between rooms can be seen in their floors and ceiling. Most homes in Florida following this open concept trend have minimalist design both indoor and outdoor. This concept can be applied to single-floor homes and multi-story homes.
Bespoke homes
Even though bespoke is a word that is usually associated with men’s fashion, it can also be used for new homes or renovation projects. A bespoke home is a home that is designed in a way that matches the personality, needs, requirements and desires of the homeowner. In other words, their home suits their lifestyle. Walk in closets, small cocktail bars, patios, these are some of the bespoke additions found in many homes in Florida.
Eliminating the boundaries between interior and exterior
In the past, architects were trying to create strict lines in order to separate rooms and outdoors. However, the latest Florida home architecture trends are completely different. Homeowners are trying to mix these two things because the exterior has almost equally important role as the interior. Due to the great climate, many homeowners in Florida are building multifunctional patios, outdoor kitchens and invest in poolscaping.
Large windows
There is no doubt that good lighting can make any space look larger and this is exactly why so many architects advise the use of larger windows. Floor to ceiling windows are used not only instead of ordinary windows but also instead of walls. With so many sunny days throughout the years, it would be a shame not to use the natural light.
Smart homes
Another trend which is typical for Florida home designs is the conversion to smart homes. Many homeowners use different Wi-Fi operated devices in their homes and many useful gadgets that allow them to take full remote control of their homes. Automated sprinkler system, remotely controlled thermostat, smart security system – these are just some of the things that make smart homes so interesting.
With a custom home from Stanley Homes you can customize it exactly how you want so your family will love it. Please give the professionals a call at Stanley Homes in Melbourne Florida. Stanley Homes designers and planners can help you build the best home for your lifestyle. To talk to a professional home designer and builder please give us a call at 321-369-9160 or contact us via email. With locations in Brevard and Volusia we can help you plan your new construction home to your exact needs. Florida Style of Living Homes from Stanley Homes.
