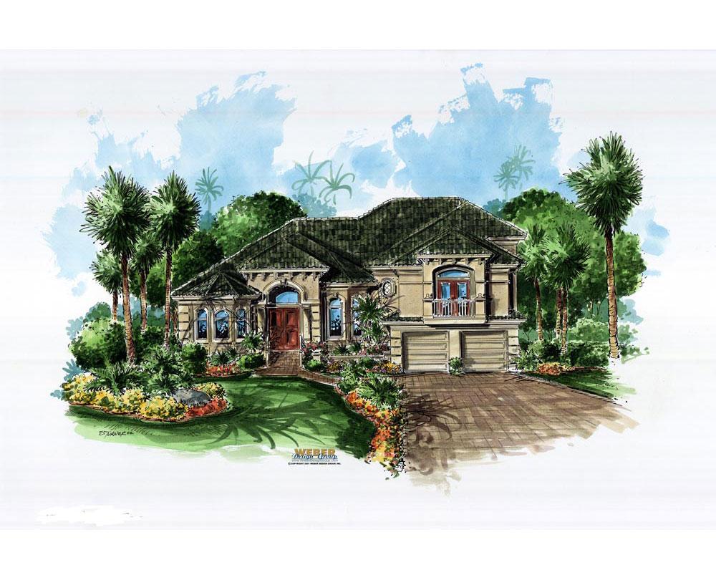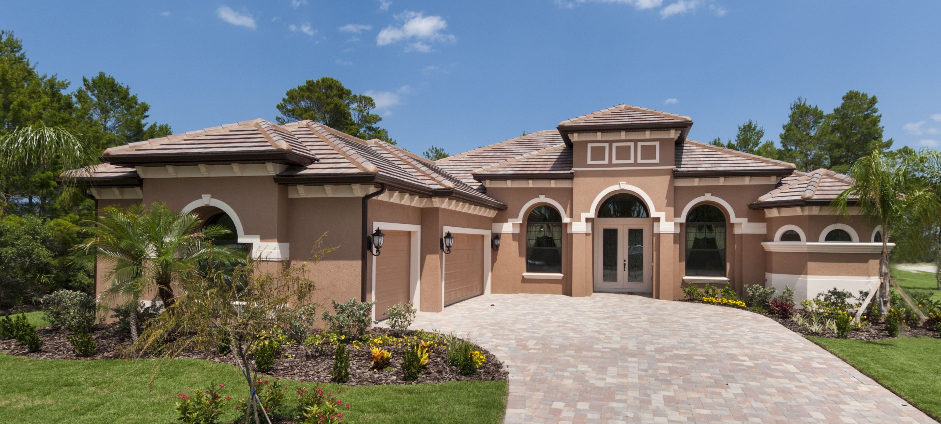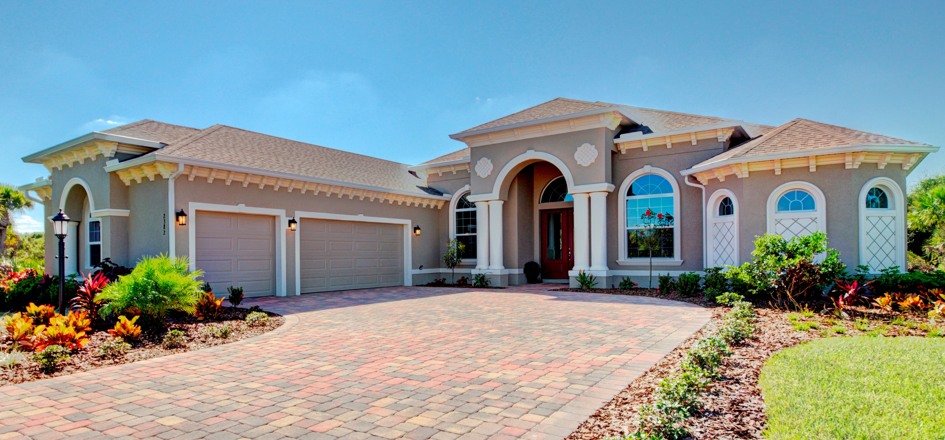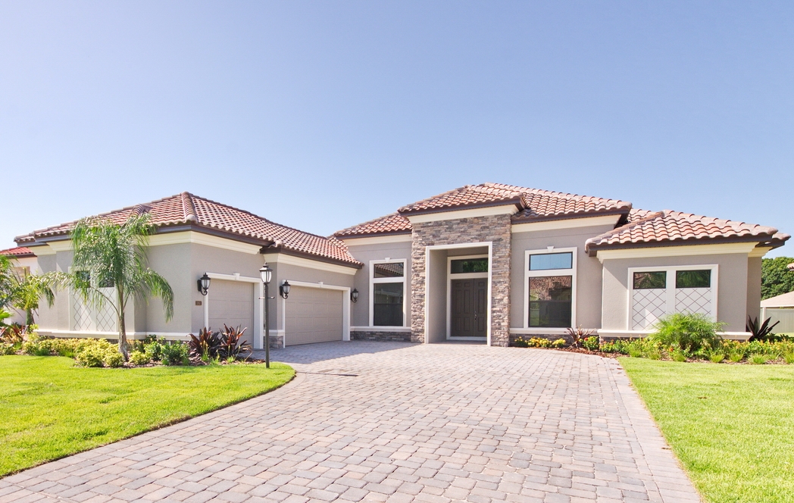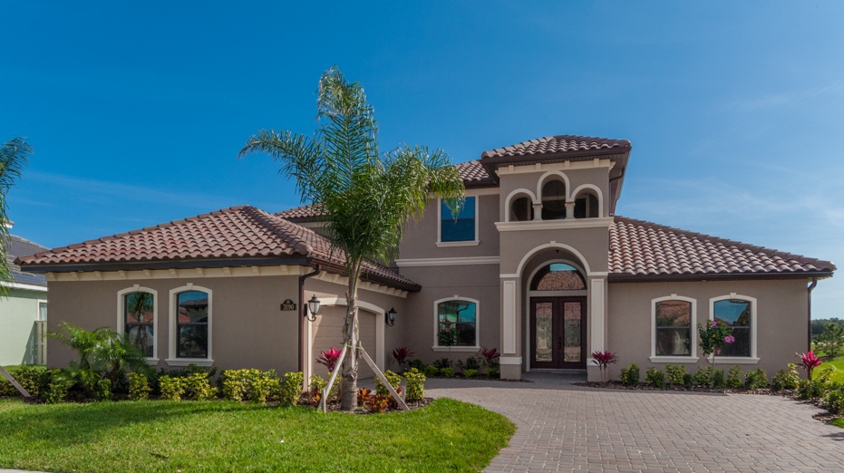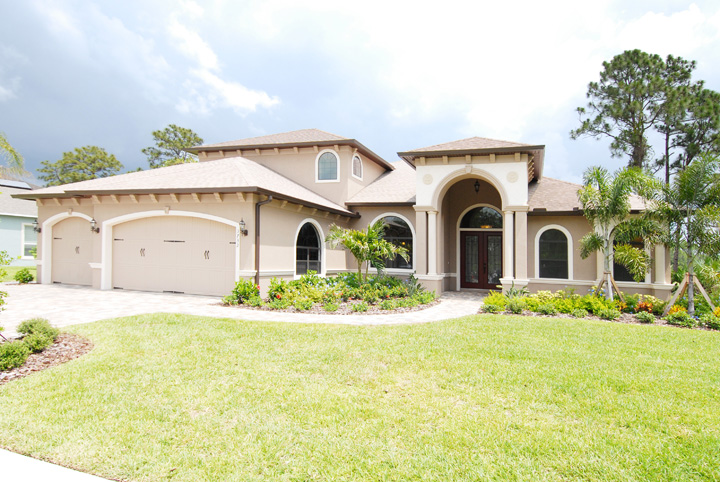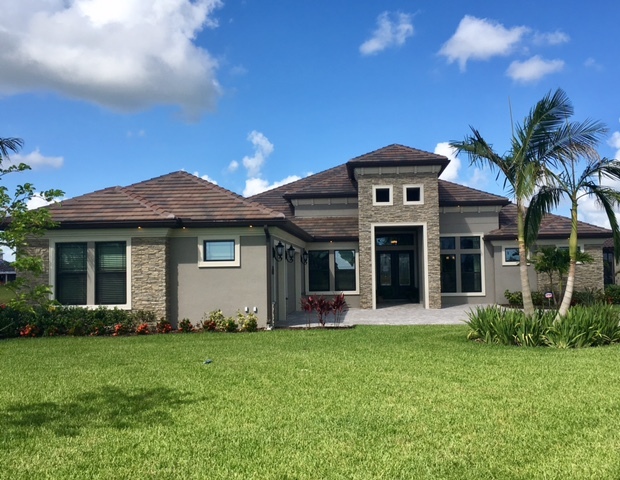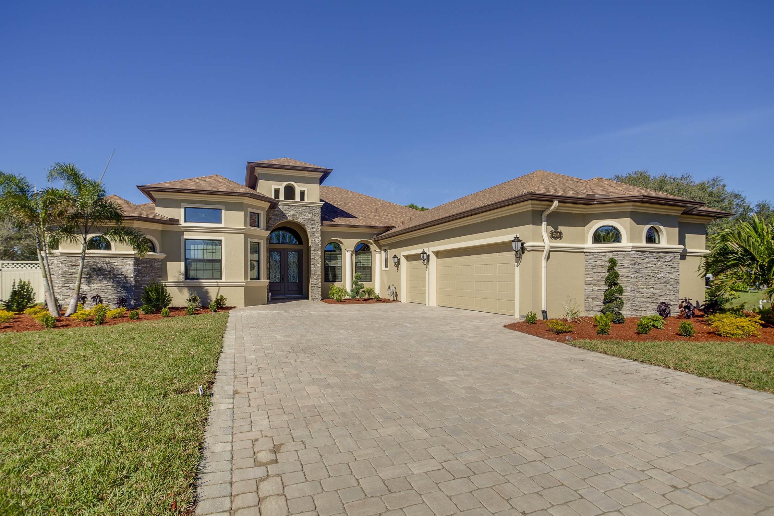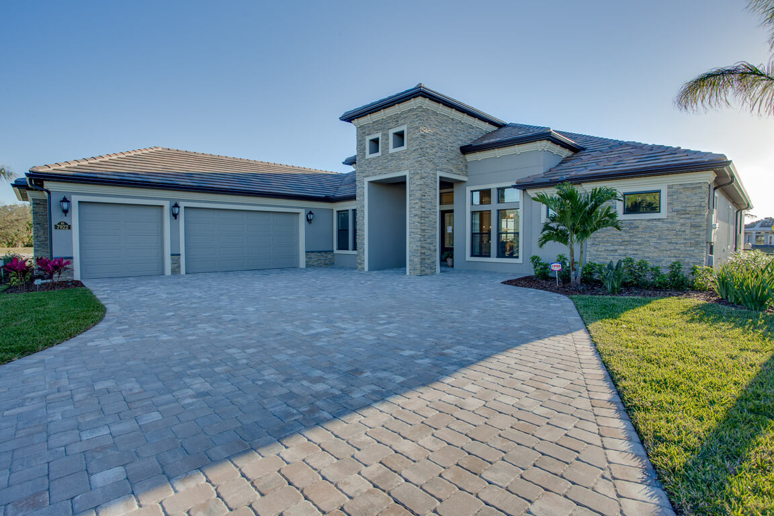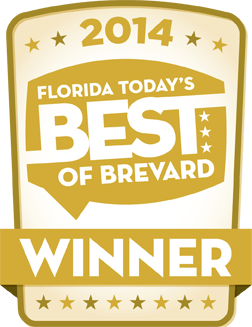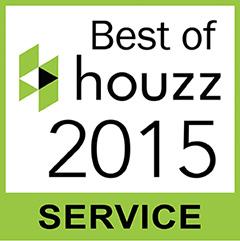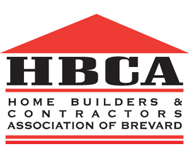Seville at Addison Village
We are no longer building in
Seville at Addison Village
Click here to check out the other beautiful communities we are building homes in.
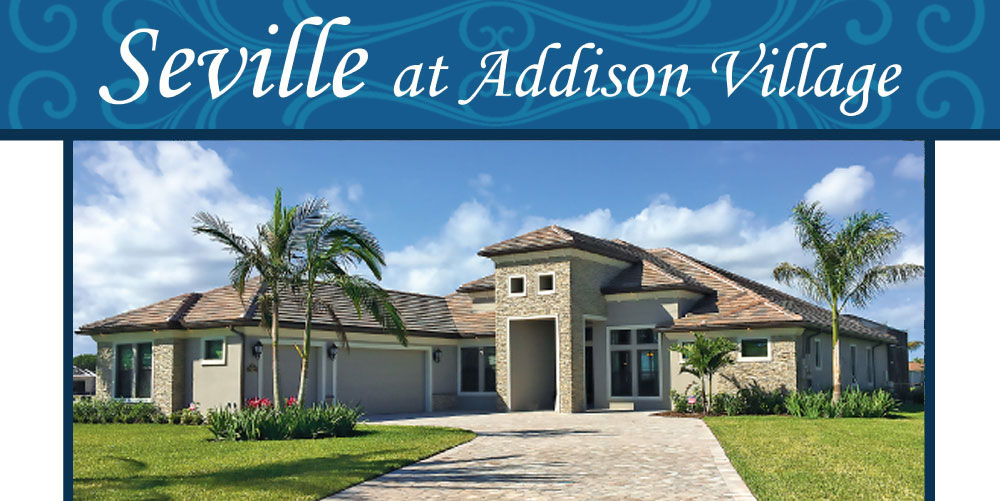
From the Low 600’s
Seville is part of Addison Village, the first four planned villages to be developed as Viera continues to grow. The concept for the village design is to offer walkable, connected neighborhoods that are convenient community parks and will share a future village center providing retail shops, restaurants and other services. Addison Village will also feature a private central clubhouse facility with pool and tennis facilities.
Click here to tour our elegant Marsh Harbor II model home
Click here to tour our elegant Maui model home
Click here to tour our elegant Oahu model home
Click here to tour our elegant Verona V model home
The power of “yes”
One small but powerful word describes Stanley Homes’ approach to home building. When you tell us, “this home would be perfect if..” – we always say, Yes. Yes, we can move a wall, yes, we can add a bedroom and yes, we’ll make it bigger or smaller. You define perfect – and we will do everything needed to make it so. We’re in the business of turning dreams into dream homes.
Click here to contact us by email or call today 321-369-9160
Click here for a Stanley Homes Quick Quote
Note: Custom plans must conform to the architectural guidelines and restrictions established by the community
Brevard County is surrounded by nature, art, and fun. This metropolitan area provides something for everybody. Your inner artist can appreaciate The Henegar Center for the Artsand The Brevard Art Museum. Those that enjoy the outdoors can spend time exploring The Florida EcoSafaris and The Brevard Zoo,. Have fun with your family at Andretti Thrill Park,numerous golf courses, or take a trip out of Port Canaveral. Enjoy the evening with your friends at Melbourne Greyhound Park or at the many bars around town. Some may appreciate the shopping opportunities we have instead. Brevard County hosts three shopping malls: TheMelbourne Square Mall, The Merritt Square Mall, and the The Avenue Viera not including the numerous outlet malls within a short radius. Brevard is also home to innumerable beautiful beaches and the world famous Ron John Surf Shop!
Orlando has to offer!
-Gated community
-49 lots (Avg. 80ft wide x 140ft deep)
-Tile roofs
-Paver driveway & walkways
-Lake conservation views
-Private clubhouse with pool and tennis
-Minutes from I-95, Space Coast Stadium and Duran Golf Club
-Conenient shopping, dining & entertainment: The Avenue Viera, The Carmike Cinemas Avenue 16, Super Target, Publix, Wal-Mart, Brevard Zoo.
Elegant Interiors
Porcelain floor tile in living areas w/ 5yr crack free warranty (Lvl I)
Stain resistant carpet by “Shaw” in Living Areas, Bedrooms, Study and Stairs (Lvl I)
Trey ceilings per plan
Dover series deluxe Lighting Package by “Kichler”
Fan prewires w/ dual switches in Living Areas, Bedrooms and Covered Porch
Decora switches & outlets
RG-6 Cable television connections in family, bedrooms & study
Cat 5-E (phone/comp.) connections in kitchen, family, bedrooms & study
Structured wire panel box w/ power
Combo smoke/Carbon monoxide detectors
Guardian alarm system (requires service agreement)
Rounded drywall corners in living areas
Shelf/Rod ventilated closet shelving
5 1/4″ Baseboards
8′ interior doors & bifolds w/ 2 1/4″ casings
5 1/4″ Crown Molding in Living Areas
Flat walls & ceiling (one color) / White semi gloss doors & trim
Balboa by “Kwikset” door levers w/ Dakota front door handle set
Travertine Window Sills
(1) Floor outlet
Luxury Baths
Porcelain floor tile in wet areas w/ 5yr crack free warranty (Lvl I)
Procelain wall tile to ceiling with 1 row of listello on master bathroom (Lvl I)
Porcelain wall tile to 7′ (Lvl I)
Travertine window & kneewall cap sills
Travertine assessory kits
Porcelain accessory kits
Garden tub in master bath per plan (white)
Maxwell by “Gerber” elongated bowl toilets (white)
Comfort height Maxwell by “Gerber” toilet in master bathroom
75″ Tall glass shower enclosure w/ nickel framing (no bypass doors)
Oak or Maple wood cabinetry by “Marsh” (Group 2)
Comfort height (Group 2) cabinetry in master bathroom
Granite countertops w/ undermount sinks (Level 1)
Brantford by “Moen” bath & shower fixtures (Nickel)
Full length mirrors over vanities
Recessed lighting per plan
Decorator Kitchens
Porcelain floor tile in wet areas w/ 5yr crack free warranty (Lvl I)
Oak or Maple wood cabinetry by “Marsh” w/ crown molding, staggered 36″/42″
uppers, soft close drawers and doors (Group 2)
Granite countertops w/ 50/50 stainless steel undermount sink (Level 1)
Integra by “Moen” faucet w/ pull out spray (Stainless)
Energy Star Appliance package A w/ side by side refrigerator by “GE” (any color)
Outside ventilation for micro/hood vent
1/2hp garbage disposal
Exteriors
Elegant 8′ One-Lite Front Entry Door
Brick paver driveway, walkway & front porch
Full attic ventilation through vinyl soffits and shingle over ridge vents
Easy maintenance vinyl soffit and aluminum fascia
2″x4″ fascia w/ 16″ soffits (white)
6/12 Dynamic pitch roof per plan
Landmark by “CertainTeed” Dimensional algae resistant shingles w/ Lifetime warranty
OSB roof decking w/ 30# felt roof underlayment
8′ exterior doors and sliding glass doors
7′ Stratford series (130mph) raised panel hurricane resistant garage door
Chain drive Garage door openers by “Lift Master” w/ door remotes
(3) weather proof exterior outlets
30amp Pool pre-wire w/ light switch
3 hose bibs
Stucco finish w/ raised banding & foam architectural details
Disappearing attic stairs in garage (per plan)
Painted block walls garage interior
Lush landscape package with fully sodded yard per community specifications
Electronic irrigation system w/ deep well
Construction & Storm Resistance
Engineered to the Florida State Building Code and Hurricane Specifications
10′ Steel reinforced concrete block walls per plan
Engineered wood trusses designed per Florida Hurricane Specifications
Termite treatment with renewable bond ($1Million in coverage)
Six (6)-mil plastic vapor barrier under slab
3000 PSI monolithic slab reinforced with #5 steel rebar
Hurricane shutters for all windows & glass doors
Wood interior walls at 16″ on center
Energy Saving Features
FPL “Build Smart” energy efficient rated home
Certified 3rd party air-duct leak & air tight building envelope inspection
Energy Star double pane insulated Low-E glazed windows & SGD’s
Insulated fiberglass exterior doors
16 SEER high efficiency “Goodman” air conditioning system HSPF 9.0 (10yr warranty)
w/ Programmable digital thermostat & multi speed air handler
Air-handler enclosure for energy efficiency per plan
R-38 blown attic insulation w/ radiant barrier
R11 Foam inject block walls around living areas
R13 Batt insulation in garage partition wall
80 gal. Voltex Hybrid Electric water heater by A.O. Smith
Other Quality Features
STANLEY HOMES 2-year home protection warranty
10-year Bonded structural warranty
Custom color options and plan alterations available
Taexx built-in pest control system
$6,000 towards closing costs with Preferred Lender on CP loans
4 hours with Interior Designer at Stanley Homes Design Studio
The following homes are currently available in the Seville at Addison Village Community
In progress, check back soon!



