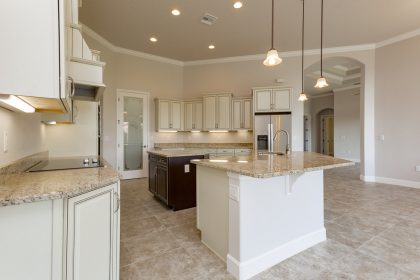
Now, the truth is that open floor designs are growing more and more popular in the entire housing market. Stanley Homes in Brevard FL is a company which strives in the ever-changing design environment, and it’s capable of executing flawless open floor design plans. As walls grow less important for the majority of the homebuyers, the way that homes are being decorated changes by the minute. The open concept house plans would usually require a rather different approach in comparison to the traditional closed-off floor design.
Here are 5 expert tips if you’ve decided to build your house with an open floor plan that Stanley Homes in Brevard FL could easily help you with.
- Think about Your Theme
Now, if you have decided to go with this type of design pattern, chances are that the entrance of your home is likely to lead directly to your spacious living room. This has quite a lot of advantages. For instance, you would have to maintain one decorative theme instead of numerous from the entrance right to the foyer and to the living room. It’s advisable to keep the same or at least very similar color schemes as well as certain decorative motives.
- Stick with One Surface
When you have one room which is connected to another rather open layout, you need to make sure that the flooring is consistent. While you can differentiate at parts in order to emphasize and bring attention, this shouldn’t be carried out in excess. Stanley Homes in Brevard FL puts it in a very simple concept that’s easy to understand – just as your walls won’t be breaking off the room, neither should the flooring.
- Using Furniture Bridges
It is incredibly important to use furniture in order to set up certain zones within the actual open floor layout. Each of these zones, however, needs to be properly connected in order to ensure that there is enough continuity in the entire room. That’s the beauty of the open floor layout and according to Stanley Homes in Brevard FL; this is one of the most challenging parts to do.
- Common Spaces
Using an open floor plan means that you have to lay thorough attention on the common spaces – this is something that a lot of people tend to forget. That’s why they end up with unclearly differentiated kitchen and living room spaces – that’s not what you want to have. Make sure that you have this handled by identifying them.
- Proper Transition
Having an open floor plan doesn’t mean that you should use the same design pattern for everything – it means that the transition should be smooth. With this in mind, you need to identify a proper transitioning scheme and exercise it perfectly.
Stanley Homes in Brevard FL is your partner when it comes to interior and exterior work. We are capable of helping you out with everything from head to toe so there is nothing that you should be concerned with.
Stanley Homes has the experience and knowledge to build you the perfect custom home in Brevard. With a custom home from Stanley Homes you can customize it exactly how you want so your family will love it. Please give the professionals a call at Stanley Homes in Melbourne Florida. Stanley Homes designers and planners can help you build the best home for your lifestyle. To talk to a professional home designer and builder please give us a call at 321-369-9160 or contact us via email. With convenient locations in Brevard we can help you plan your new construction home to your exact needs. Florida Style of Living Homes from Stanley Homes.
